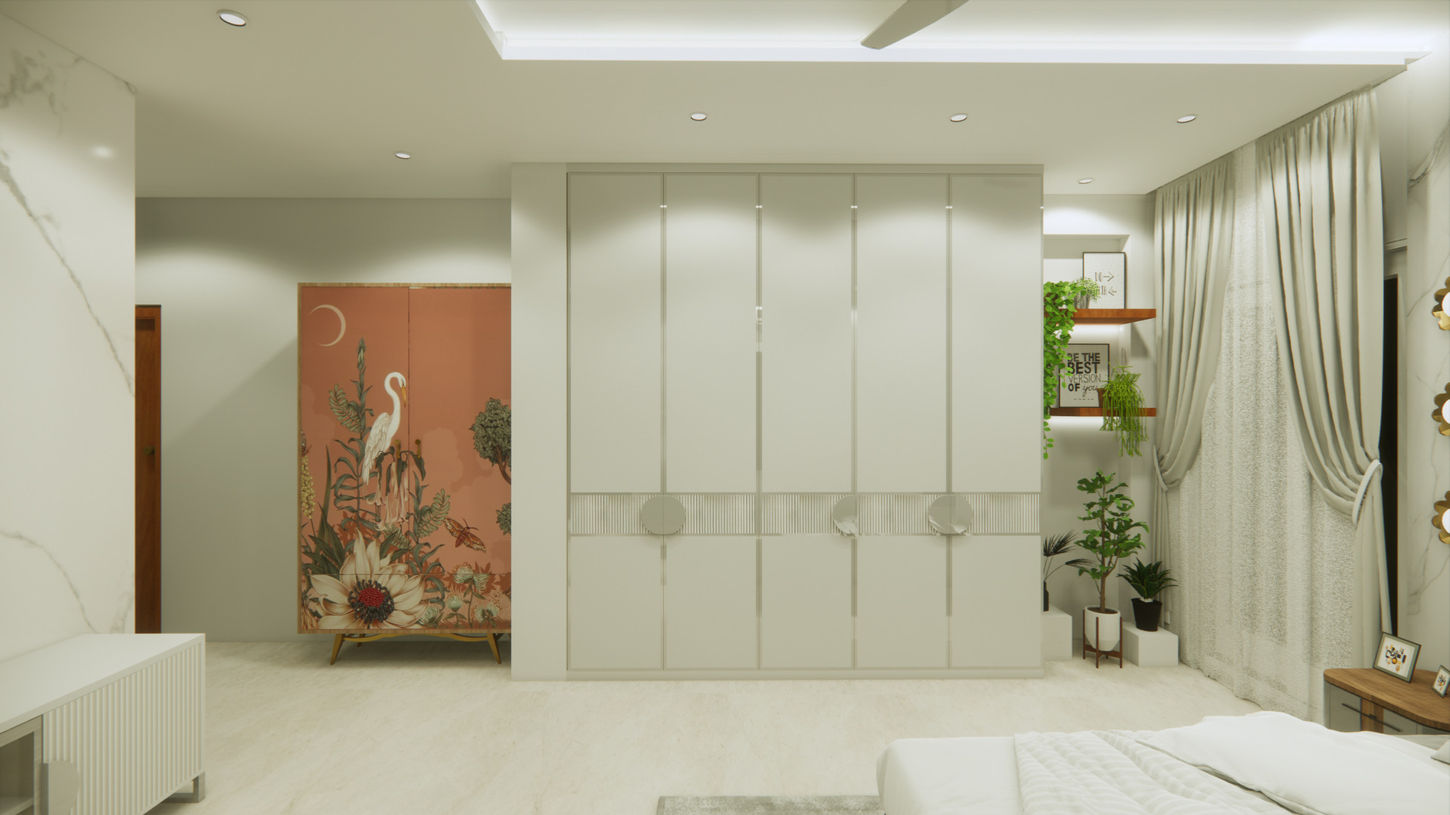
Gupta House
Location:
Chennai, India
Client:
Meenu Gupta
Residential
Project Type:
Master Bedroom
The master bedroom design for this project integrates a cozy sitting area perfect for informal family dinners, featuring a long bench and space for a small cabinet to house a safebox in place of the existing bay window and cupboards. The bedroom showcases an elegant wallpaper and fluted panel design on the walls, with predominantly white color tones complemented by subtle peach accents. A panelled marble wall cladding behind the TV unit adds a touch of sophistication. The wardrobes maintain a clean white look, with a highlight cabinet featuring a nature-inspired wallpaper shutter, doubling as a piece of art. The bathroom follows a similar aesthetic, with a striking green onyx wall cladding in the shower and washbasin area, enhancing the space's brightness and airiness. Additionally, an improved dressing table design with a full-size mirror provides enhanced storage and functionality.
Take A Closer Look
Puja Room
The puja room in this ongoing residential apartment interiors project was transformed into a sanctum of serenity for the client. With a small area of only 30 sq ft, the challenge was to create a space that felt open and airy. White glossy marble was used throughout, enhancing the brightness of the room. The highlight was the backlit rose quartz back panel, counter, and floor, which illuminated the room perfectly, exuding tranquility. Mother of pearl lotus motifs added a delicate touch, continuing onto the veneer cabinets with brass accents. An intricate CNC cut pattern on the door allowed a glimpse of the idols. The ceiling featured ply and veneer paneling with a flower-shaped light at the center, completing the peaceful ambiance.













